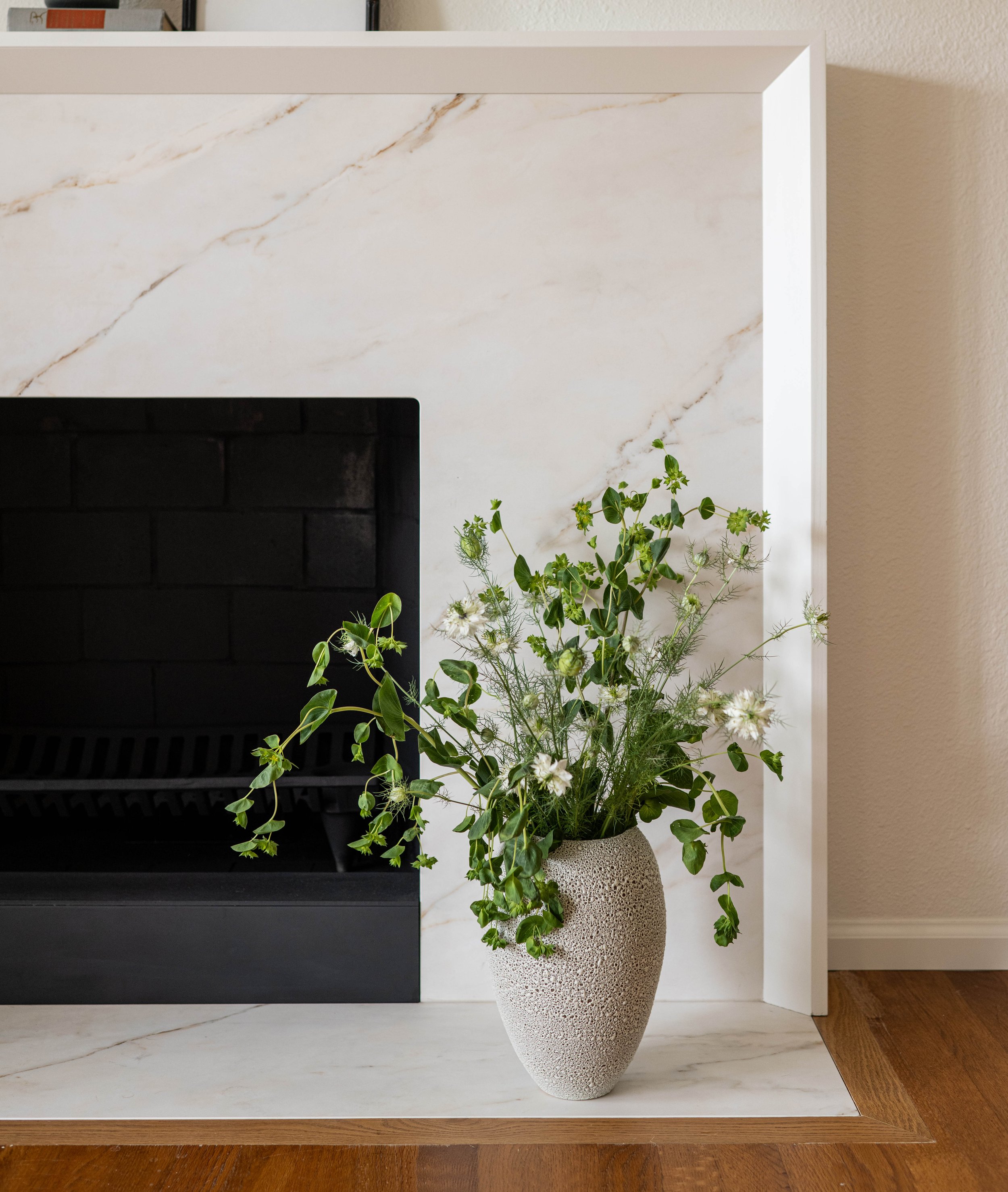Services Included
interior renovation
phased exterior renovation
lighting design
assistance with owner purchased items
When the clients of Project Lakeview first toured their new home, they knew they wanted to construct a new fireplace surround to allow for more wall space above for artwork or a television. By the time they contacted me a few weeks later, the scope had evolved into a home renovation primarily focused on reworking the three existing bathrooms.
The footprint and function of the existing bathrooms were modified were possible to maximize the functional spaces, including hiding a stacked laundry function in the hall bathroom.
The home featured two ensuite bathrooms, one of which is the primary bathroom, the other became a kid’s bath designed with sophistication to grow with the client’s young child.
The primary bathroom features a custom vanity with a dark navy stain and golden hues to create a serene and modern space.
Gallery














DESIGN CHALLENGE
The ensuite bathroom that was becoming the kid’s bathroom was not large enough to fit a traditional tub/shower which the client’s desperately needed. By taking 18” from the adjacent bathroom, we were able to increase the functions of the ensuite bathroom while maintaining a spacious 3/4 bathroom off of the hallway for guests.
PROJECT TEAM
contractor: Weaver Construction
completed: Summer 2024

