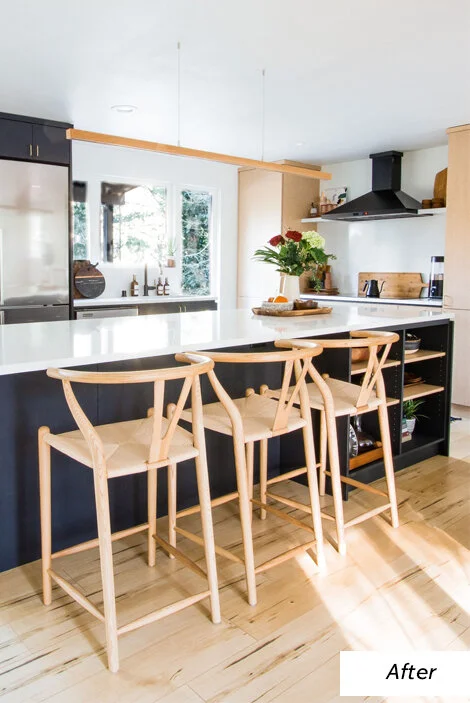Services
full interior renovation + new windows
phased exterior renovation
lighting design
assistance with owner purchased items
When this 1978 split level came on the market along a river, 45-minutes east of Seattle, it wasn’t necessarily the home that made the owners fall in love, but the setting. Who could blame them with the river so close you could hear it from every room of the house.
The outdated home needed functional updates in addition to all new finishes throughout. We tackled the updates in the house with a goal of maximizing views of the river, and space to entertain friends & family.
The owner’s personal style pulls strongly towards mid-century modern, which suited the time of the home perfectly. Warm wood tones, brass, and bold plays of dark and light materials were used throughout the home.
Gallery











DESIGN CHALLENGE
Reworking existing closets to create a large primary bath that would be used off of the main hall for guests and off of the primary bedroom
FAVORITE UNEXPECTED MOMENT
The downstairs bathroom took on a ‘wet room’ concept where we tiled the majority of the surfaces and were able to incorporate a large free-standing bathtub and a shower in an open and spacious bath that previously felt cramped

