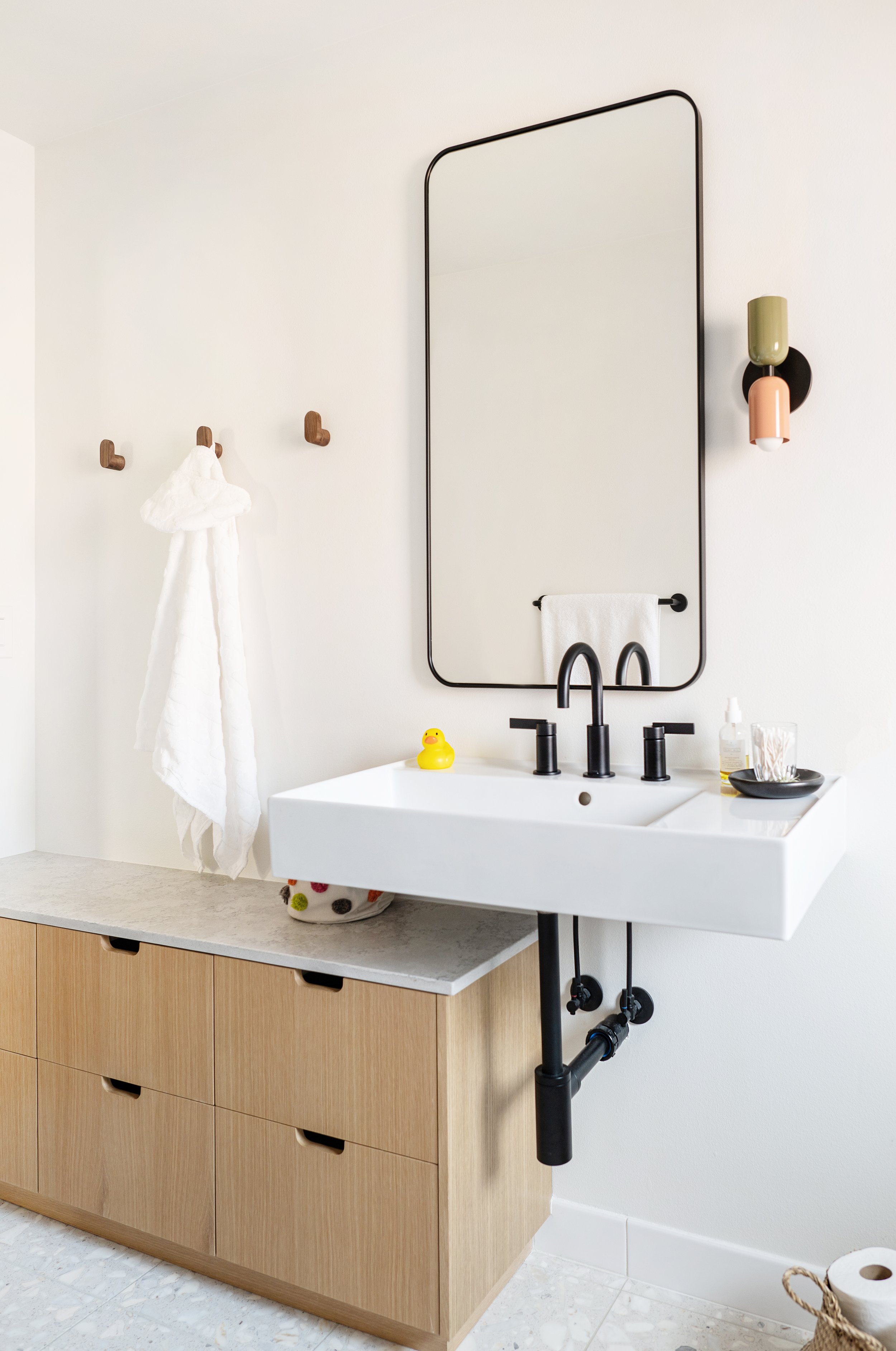Services Included
interior renovation | bathrooms
When the clients of Project Sandy got in touch, they were looking to bring new life to their 1951 mid-century ramble that was void of all character due to renovations over the years.
Keeping the architectural bones and the client’s style in mind, we set out to design and renovate the existing two bathrooms within the home. With no ability to make the footprints of the bathrooms larger, we got creative with space saving solutions to maximize the spaces.
The kid's bathroom which was designed to grow with the client’s three young children features built-in custom bench storage that doubles as a vanity and a helpful bench for the littlest ones to be able to reach the sink.
In the primary bathroom, we brought down the walls that enclosed the existing cramped shower and focused on materials that would bring a sense of calm to the petite and efficient space.
Gallery









DESIGN CHALLENGE
The kid’s bathroom was not wide enough for a traditional vanity which resulted in lots of studies for custom solutions to maximize storage. In the end, a customized solution utilizing Ikea cabinet boxes in an untraditional way allowed us to create a custom solution that was also cost effective.
PROJECT TEAM
contractor: MRA
Ikea cabinet front panels: Walnut & Oak
Ikea cabinet installer: Brave Element
completed: Summer 2022

